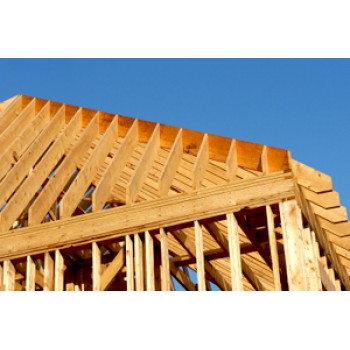Planung von Wohn- und Geschäftsgebäuden
Erfahren Sie selbst die Kraft lebendiger Räume!
Überlassen Sie bei der Planung Ihres Traumhauses oder Geschäftsgebäudes nichts dem Zufall. Unsere Erfahrung in Hunderten von Planungen garantiert Ihnen die Umsetzung Ihrer Vorstellungen bei optimaler Raumenergie:
- Individuelle astrologische Abstimmung des Raumes auf seine Bewohner.
- Umsetzung mathematischer und geometrischer Resonanzprinzipien schafft ein harmonisches und sicheres Raumenergiefeld.
- Der ungehinderte Fluss der Lebensenergie in Haus und Grundstück fördert Gesundheit und Wohlbefinden.
Die Planung Ihres Bauprojektes erfolgt in sieben Schritten:
- Grundstücksbewertung: Vor Ort oder auf Grundlage eines Planes bewerte ich Ihr Grundstück.
- Raumplanung: Sie teilen mir Ihre Vorstellungen über Ihr Bauprojekt mit.
- Vorplanung: Entsprechend der Naturgesetze des Vasati wird ein Grundriss skizziert.
- Optimierung: Der erarbeitete Grundriss wird optimiert, bis er ganz und gar Ihren Vorstellungen und auch den Ansprüchen des Vasati entspricht.
- Erstellung des architektengerechten Planes: Genaue Platzierung aller Details (Fenster, Türen, Kamine) und Berechung der exakten Maße und Proportionen nach Vasati und Global Scaling.
- Zusammenarbeit mit dem Architekten: Auf Grundlage dieses Vasati-Plans wird Ihr Architekt oder Ihre Baufirma den Eingabeplan erstellen. Hierbei beraten, unterstützen und überprüfen wir weiterhin jede einzelne Planungsstufe, um die genaue Umsetzung des Vasati zu gewährleisten.
- Inneneinrichtung und Grundstück: Zusätzlich beraten wir Sie bei der Gestaltung des Grundstücks (Garten und Umgebung) sowie bei der Vasati-gerechten Inneneinrichtung.
Preis: 15 Euro/m² 13,5 Euro/m²
Für ein individuelles Angebot schreiben Sie bitte an: [email protected]

